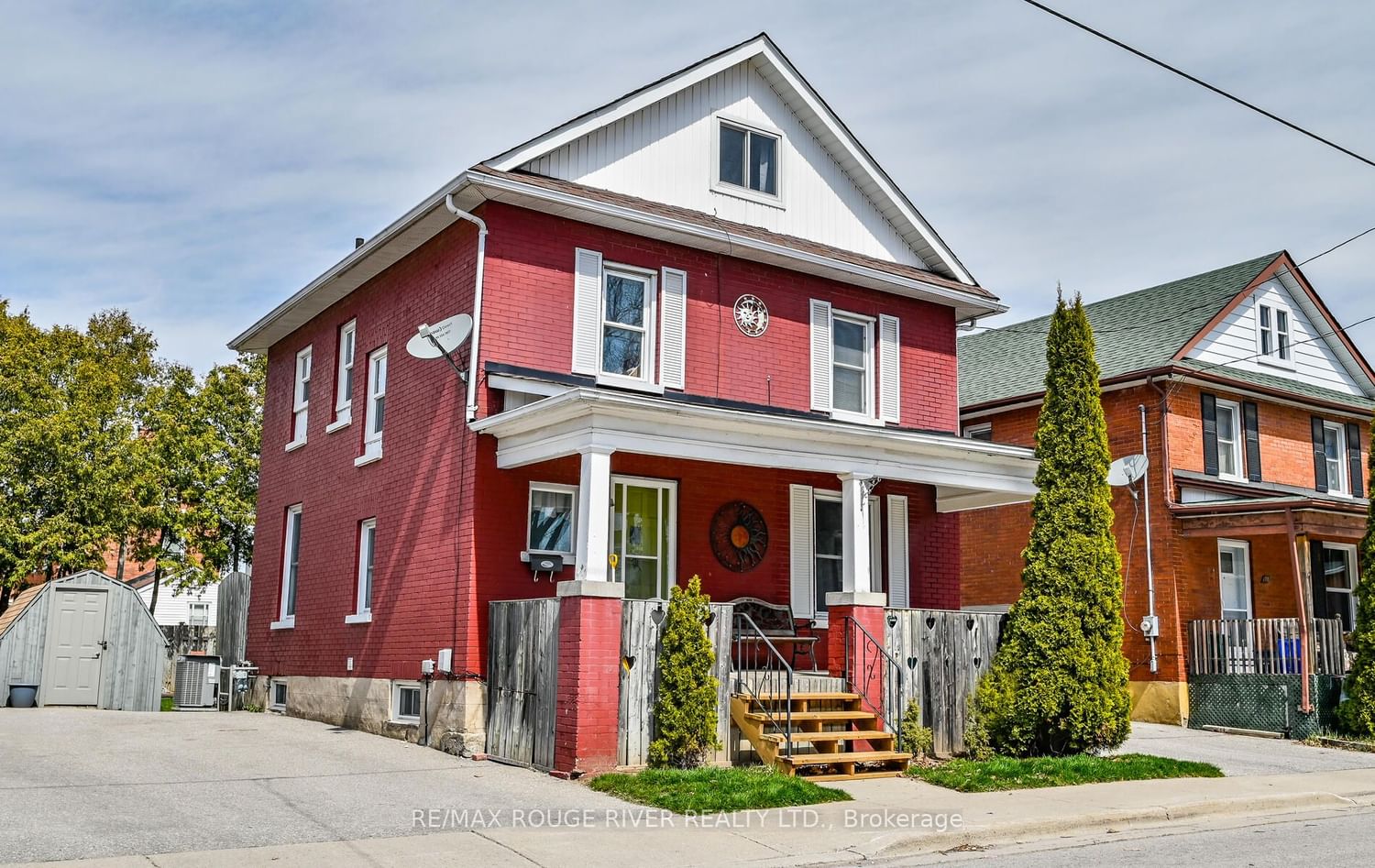$500,000
$***,***
3-Bed
3-Bath
Listed on 5/15/24
Listed by RE/MAX ROUGE RIVER REALTY LTD.
Fully detached 2.5 story home. This home features a main floor kitchen with laminate floor, walk-out and a window. Main floor living room with laminate flooring, window and is a formal room. Main floor bedroom with laminate flooring, a window and pocket doors. 2nd floor kitchen area with ceramic floor, ceramic backsplash and a window. 2nd floor living room with broadloom and a walk-out. 2nd floor bedroom with broadloom with a window and a double closet. 3rd floor living room with laminate flooring, kitchenette and a window. 3rd floor bedroom with broadloom, 3 piece en-suite and a closet. Close to all amenities: schools, transit, shopping and 401. Lots of parking. Fully detached 2.5 story home.
To view this property's sale price history please sign in or register
| List Date | List Price | Last Status | Sold Date | Sold Price | Days on Market |
|---|---|---|---|---|---|
| XXX | XXX | XXX | XXX | XXX | XXX |
E8341268
Detached, 2 1/2 Storey
8
3
3
6
Central Air
Unfinished
N
Alum Siding, Brick
Forced Air
N
$3,660.71 (2023)
88.00x44.00 (Feet)
